PORTONOVI - CENTRAL PARK
GMWM
Portonovi Central Park is designed as a multifunctional public landscape that integrates circulation, play, and social interaction within a cohesive spatial framework. Fluid pathways and sculptural elements define the park’s identity, while carefully layered planting enhances spatial depth and seasonal variation. The project establishes a balanced relationship between built form and nature, transforming the park into an active and inclusive urban space.

PROGRAMMATIC LANDSCAPE STRATEGY
The site is organized as a continuous public landscape structured through overlapping activity zones rather than rigid programmatic boundaries. Primary public functions are distributed to encourage movement, visual interaction, and flexible use throughout the park.
Large-scale active zones such as the Performative Lawn and Urban Motion Zone anchor the park’s social intensity, while secondary spaces including Social Clearings and Cooling Landscapes provide moments of pause and informal gathering. Linear elements such as the Temporary Retail Strip and Sound Mitigation Belt operate as spatial buffers, defining edges without interrupting continuity.
This layered programmatic structure allows the park to function simultaneously as a recreational ground, social platform, and urban connector, supporting diverse activities within a cohesive landscape framework.












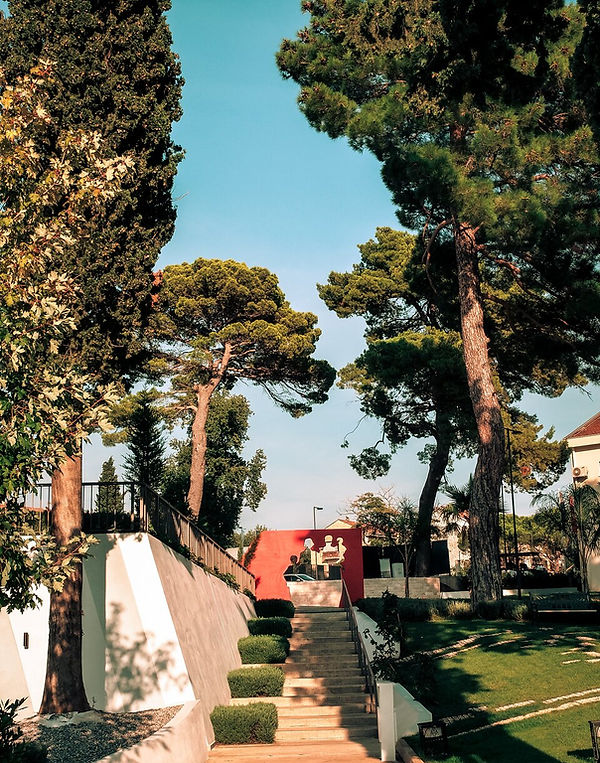
The red sculptures emerge as silent figures within the landscape, their presence felt before it is fully understood. Standing in deliberate contrast to the surrounding greenery, they punctuate the park as moments of intensity, guiding movement and anchoring memory. Neither purely object nor ornament, they operate as spatial pauses where the body slows, looks, and reorients.
Through their abstracted human forms and vivid materiality, the sculptures blur the boundary between architecture and art. They invite interpretation, interaction, and passage, transforming the act of walking into a sequence of encounters. In doing so, they inscribe a narrative within the landscape, where color, form, and movement converge to shape a lived spatial experience.



Portonovi Central Park is conceived as a contemporary public landscape that operates at the intersection of architecture, nature, and social life. Rather than functioning solely as a transitional open space, the park is designed as an active urban room that encourages occupation, movement, and interaction throughout the day.
The spatial organization is structured through fluid circulation paths and topography-responsive ground planes, guiding users naturally across the site. Programmatic zones such as playgrounds, seating terraces, and open gathering areas are interwoven to support diverse patterns of use while maintaining visual and spatial continuity. Sculptural play elements and urban furniture act as architectural anchors, reinforcing identity and inviting physical engagement with the landscape.
The planting strategy is developed as an integral spatial layer, balancing openness and enclosure while framing key vistas and activity zones. Variations in plant height, texture, and seasonal character contribute to a dynamic and immersive environment. Hardscape and softscape elements are carefully composed to enhance both functional performance and sensory experience, establishing a cohesive landscape language.
Portonovi Central Park redefines the role of public open space as a performative and inclusive environment, where landscape architecture becomes a catalyst for social interaction, play, and everyday urban life.
PORTONOVI - Villa Design Concept
GMWM
Portonovi Concept Villa is a contemporary residential proposal that integrates architecture and landscape through layered spaces, controlled openings, and a seamless indoor–outdoor living experience shaped by its coastal context.



Portonovi Project is conceived as a landscape-driven intervention that redefines the relationship between built form, public space, and everyday life. The project positions open space not as a residual area, but as the primary generator of spatial organization and social interaction.
The design is structured through a sequence of interconnected zones that accommodate diverse programs while maintaining continuity across the site. Fluid circulation paths guide movement organically, linking recreational areas, gathering spaces, and quieter pockets of retreat. Architectural and landscape elements work together to create a layered spatial experience, where transitions between activity and pause are gradual rather than abrupt.
Materiality and form are intentionally restrained, allowing vegetation, topography, and light to define the character of the space. Sculptural elements and urban furnishings act as spatial markers, reinforcing orientation and contributing to the identity of the project without overwhelming the landscape. Seasonal planting strategies enhance visual depth and temporal variation, ensuring the space remains dynamic throughout the year.
Portonovi Project ultimately proposes a contemporary model of public living, where landscape architecture operates as a framework for social engagement, movement, and collective experience, seamlessly integrated into its coastal and urban context.
.jpeg)

.jpeg)
.jpeg)
.jpeg)


.jpeg)
Portonovi Concept Villa explores a contemporary residential typology shaped by landscape, light, and privacy. The villa is designed as a sequence of layered spaces that dissolve the boundary between interior and exterior, allowing daily life to unfold in direct dialogue with its coastal surroundings.
Through a restrained architectural language, terraces, courtyards, and openings are orchestrated to frame views, control sunlight, and enhance natural ventilation. The project prioritizes spatial continuity and material simplicity, positioning the villa as an integral part of the Portonovi landscape rather than a standalone object.
TASHKENT INTERNATIONAL AIRPORT
GMWM
This project introduces an additional building for an existing airport in Uzbekistan, designed to meet increasing operational needs while enhancing the airport’s architectural identity. The proposal establishes continuity with the existing structures through a fluid form and cohesive material language.
The design prioritizes clarity of circulation, natural daylight, and spacious interiors to improve passenger experience. By integrating transparent façades and landscaped areas, the building creates a contemporary, efficient, and welcoming terminal extension.


This project proposes an additional building for an existing airport in Uzbekistan, designed to respond to growing operational demands while strengthening the airport’s architectural identity. The new structure establishes a harmonious dialogue with the existing facilities, creating a sense of continuity through form, materiality, and spatial organization.
Characterized by its fluid geometry and permeable structural system, the design emphasizes openness, clarity, and movement. Large spans, transparent façades, and generous use of natural daylight contribute to a bright and welcoming interior atmosphere, enhancing passenger comfort and orientation.
The interior layout prioritizes efficient circulation and legibility, organizing high-traffic zones through clear spatial hierarchies while integrating social and waiting areas that encourage interaction. Landscape elements and green spaces are incorporated to soften the terminal experience and create a calm transition between movement and pause.
As an architectural extension, the building not only addresses functional and technical requirements but also represents a contemporary and sustainable approach to airport design, contributing to the evolving transportation infrastructure of Uzbekistan.





CENDERE VALLEY
Studio 402
This project envisions a two-kilometer-long architectural structure designed as a sanctuary for people trying to sustain life and preserve greenery in a post-apocalyptic era dominated by concrete.
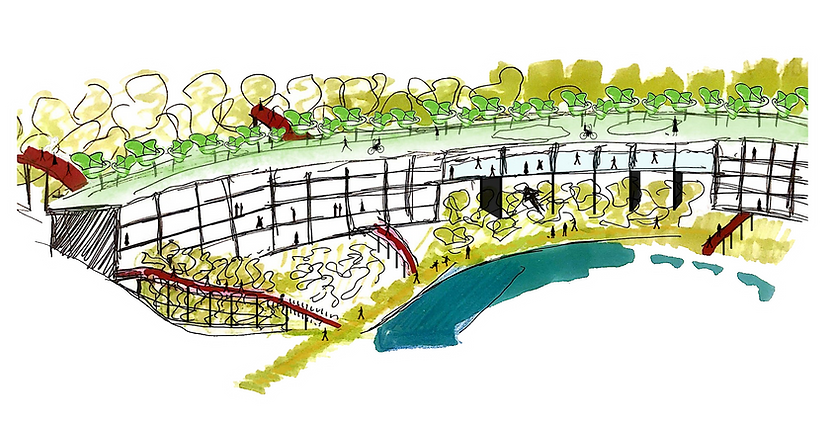

First, let us examine the Cendere Valley, located in Eyüp, Istanbul, Türkiye. With the increasing urban population, the expanding concrete fabric of the city has begun to threaten the northern forests — the primary source of life and ecological balance for Istanbul. The valley stands as a transitional zone between the remaining natural landscapes and the dense urban fabric. Once a vital ecological corridor connecting the city to the northern forests, Cendere Valley now faces intense pressure from rapid urban development. This project aims to reinterpret the valley as a living boundary — a space where architecture, nature, and human life coexist in a delicate balance rather than in conflict.



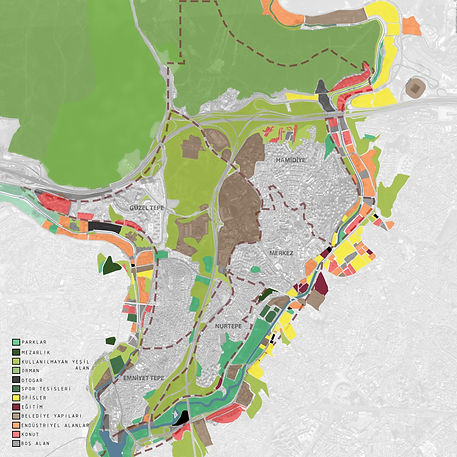



Situated along the edge of the Cendere Valley, this structure is positioned on a sloping topography, functioning as a linear walkway across the terrain — inspired by the High Line in New York. At the same time, it offers a sequence of public and private living spaces that are defined and shaped by the contours of the landscape. The building is conceived as a modular system that adapts to the natural slope, allowing flexibility in both construction and use. Each module integrates structural and ecological elements — creating self-sufficient units that can evolve over time. This modular approach not only minimizes the building’s footprint on the terrain but also establishes a dynamic dialogue between architecture and the landscape, where built and natural environments grow together in harmony.



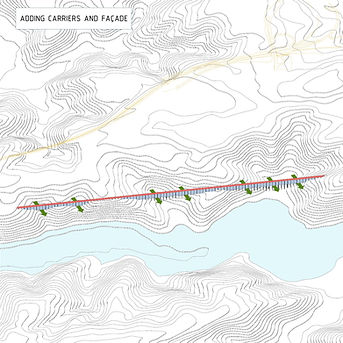








Inspired by Le Corbusier’s modular principles, the project envisions a two-kilometer-long structure along the edge of Cendere Valley. Settled on a sloping terrain, it combines accommodation modules with public and communal spaces, forming a linear walkway that adapts to the landscape.
The design acts as a living system — where architecture, nature, and human life coexist, reintroducing greenery and vitality into an urban environment once consumed by concrete.
The structure unfolds as a continuous linear mass integrated into the sloping terrain of Cendere Valley. Each level of the building responds to the topography, creating a vertical sequence of interconnected public and private programs. While the upper levels host social and cultural functions such as libraries, workshops, restaurants, and studios, the lower levels accommodate living units and shared spaces that directly engage with the landscape.
The modular structural system allows flexibility in both horizontal and vertical organization. Repetitive yet adaptable modules define a rhythm along the 2-kilometer-long building, enabling different programmatic configurations without disturbing the overall continuity. This modularity ensures a sustainable approach to construction, providing ease of maintenance and potential for future transformation.
Sections reveal how the architecture embraces the natural slope — generating intermediate green terraces and open courtyards that bring daylight and vegetation deep into the structure. These voids act as breathing spaces where social life and nature intertwine. Circulation paths are designed as continuous walkways, allowing users to experience the building as an elevated linear park that reconnects urban life with the valley’s ecological texture.

accommodation modules:











PERŞEMBE PAZARI
Studio 401
This project focuses on the revitalization of the historical Perşembe Pazarı district located along the Golden Horn, an area shaped by layers of commercial, industrial, and cultural activity. The proposal aims to reconnect the waterfront with the urban fabric while preserving the architectural heritage that characterizes the district.
The design strategy is based on three main principles: re-establishing public accessibility, activating historical structures through adaptive reuse, and creating a continuous cultural and recreational landscape along the shoreline.


the existing urban fabric

the proposed urban intervention

Urban Strategy
The existing fragmented relationships between the water edge and the dense urban grid are reorganized through a series of open spaces, green corridors, and pedestrian connections. New public platforms and piers extend into the Golden Horn, creating viewpoints and social nodes that enhance waterfront activity.
A system of commercial, cultural, and recreational functions is distributed along the site, supporting both local users and visitors. The proposed landscape integrates soft green textures with clear circulation lines, forming a seamless transition between the city and the water.
Adaptive Reuse of Historical Buildings
Several key historical structures are reprogrammed to strengthen the cultural identity of the district:
-
Kurşunlu Han is transformed into a cultural center including an exhibition hall, library, café, foyer, and administrative spaces.
-
Galata Bedesteni becomes a research center containing a library, archive, and computer laboratories.
-
Yelkenciler Han maintains its original commercial character, yet the reopened passage revitalizes circulation and activates the surrounding urban tissue.
These interventions respect the architectural integrity of the buildings while introducing new functions that ensure long-term sustainability.
Architectural Proposal
The new building masses are designed with a low-rise and permeable approach to preserve the silhouette of the waterfront. Their organization emphasizes visual transparency, public courtyards, and pedestrian flow. Sections reveal a balanced dialogue between the existing topography, new volumes, and open spaces.

Architectural Layout and Building Strategy
The proposed new buildings follow a low-rise, horizontally oriented, and visually permeable architectural language. Their proportions and materiality respect the historical skyline of the Golden Horn while introducing contemporary spatial qualities. Large windows, open ground floors, and articulated massing contribute to transparency and accessibility.
Courtyards, semi-open spaces, and circulation terraces are strategically placed to create visual frames towards the water and the city. These spaces become social attractors where gathering, interaction, and cultural activities occur.
Sections and Spatial Performance
The sectional drawings reveal the project’s attention to scale transitions and spatial layering. The sequences of steps, platforms, embedded green pockets, and level changes articulate how the terrain meets the built environment. The sections also show how pedestrian circulation is designed to remain uninterrupted—from the dense city center all the way to the waterfront.
Variations in building heights ensure that sunlight reaches the courtyards and public areas, while the low silhouettes protect the visual connection to the Golden Horn.
Program Distribution and Public Life
The program is distributed in a way that encourages mixed-use continuity throughout the day. Cultural functions, commercial units, research spaces, event areas, and recreational landscapes coexist and support each other. New piers and platforms activate the shoreline, making it suitable for gatherings, exhibitions, performances, or seasonal activities.
Together, these elements foster an inclusive urban environment where local residents, visitors, students, and workers converge.



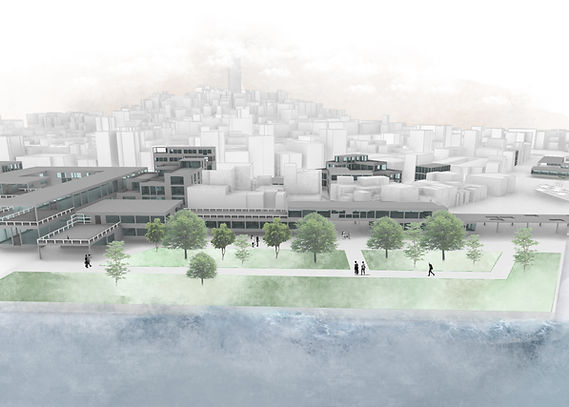






Overall, the project introduces a contemporary layer to Perşembe Pazarı while honoring its historical identity. By redefining public spaces, restoring significant heritage buildings, and enhancing the connection to the Golden Horn, the proposal establishes a resilient, socially engaging, and culturally rich urban environment.